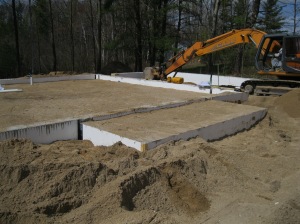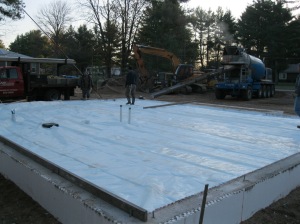Slab Insulation!… and lot’s of it! After modeling different R values for this plane of the house, the ideal value (largest impact on HERS score and fastest ROI -Return on Investment) was 30, or 6″ of Dow XPS 250 High Density foam board. We first backfilled the interior of the FPSF stem walls with lifts (6″ compacted layers) of granular fill (sand) up to about 11″ from the top of the ICF wall. This left us enough room for the 6″ of foam and approximately 4″ of concrete (slab). We then added a .6 mil poly to the top of the foam for moisture bearier between the foam and slab.
After backfill, rough in plumbing is installed the next morning and that afternoon we are laying down foam. Layering foam was a bit challenging, but fun. We wanted to make sure seams were perpindicular to each other, but yet not waste any with unnecessary cuts. We ended up with a couple rows of stacked seams, but shouldn’t have any effect on weakening the R value in these areas because we kept all the sheathing tight.
Early (6:30am) the next morning were were pouring a slab. We opted for a bit of a higher strength mix (3500 psi) and added fiber reinforcement to the mix instead of using reinforcing steel mesh and added plasticizers to help make the mix a bit more workable.







